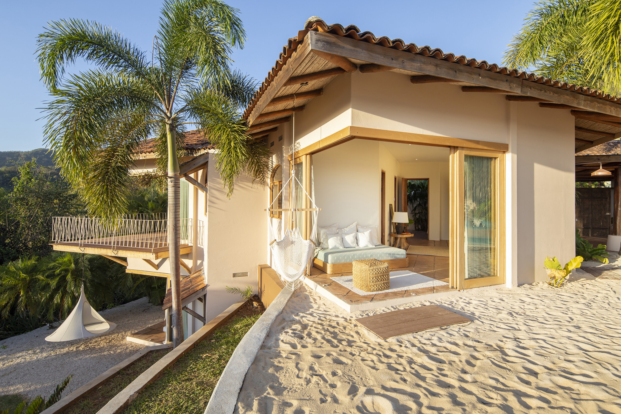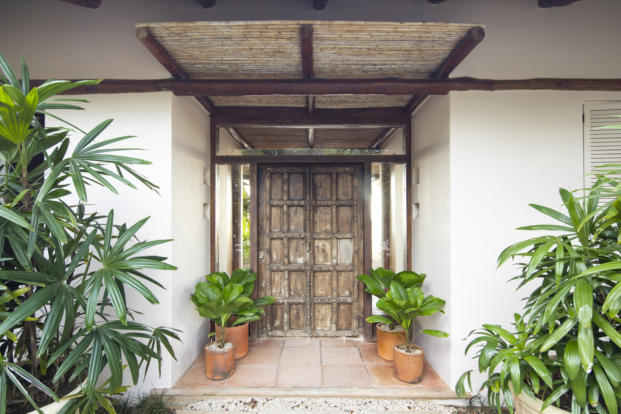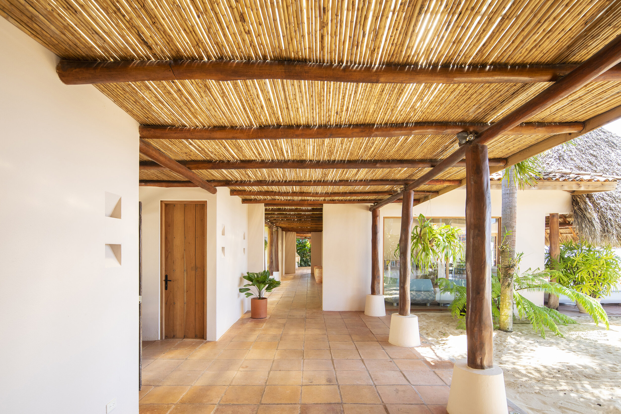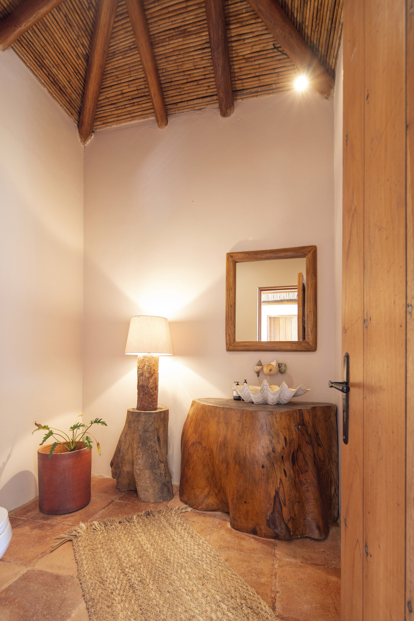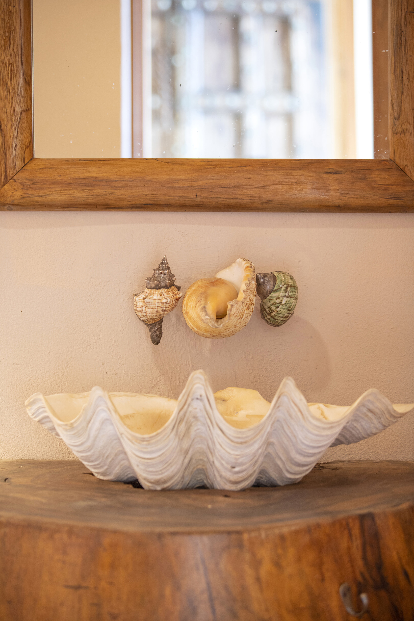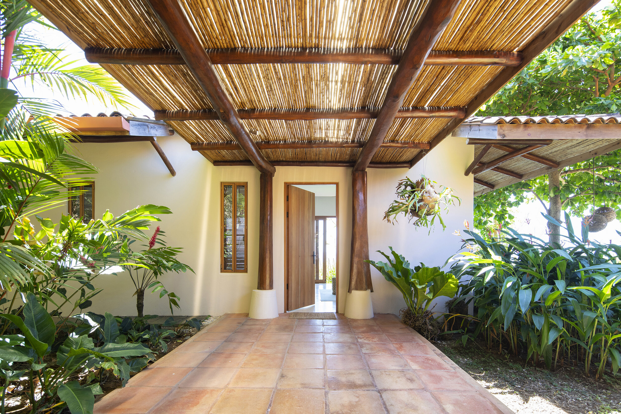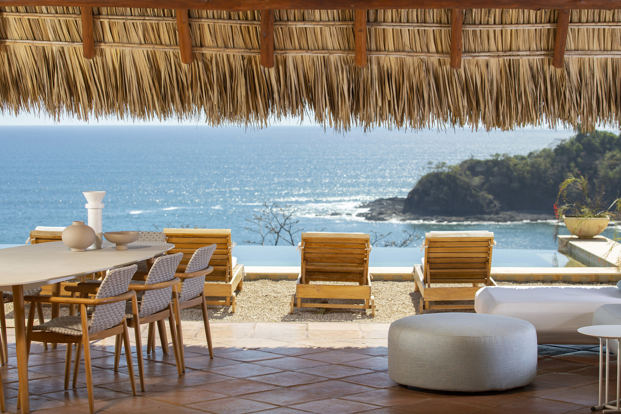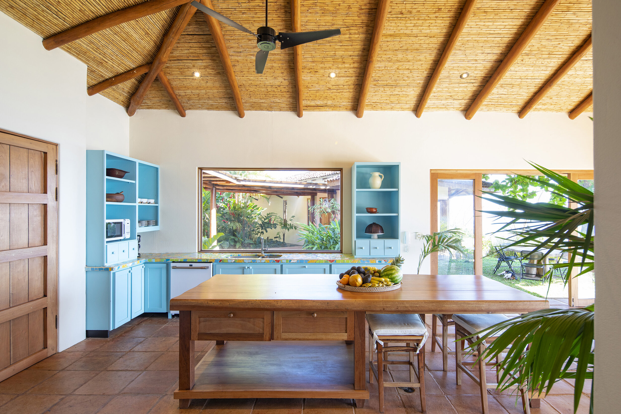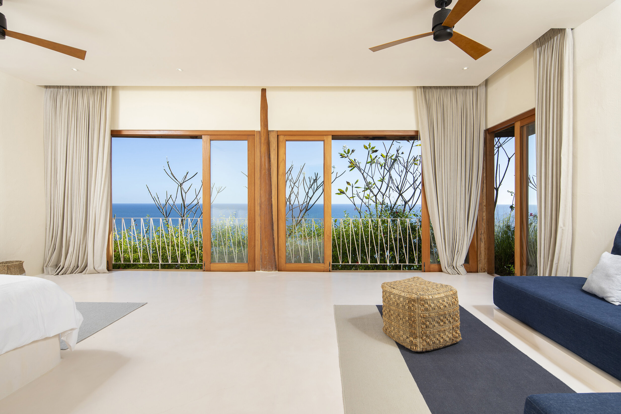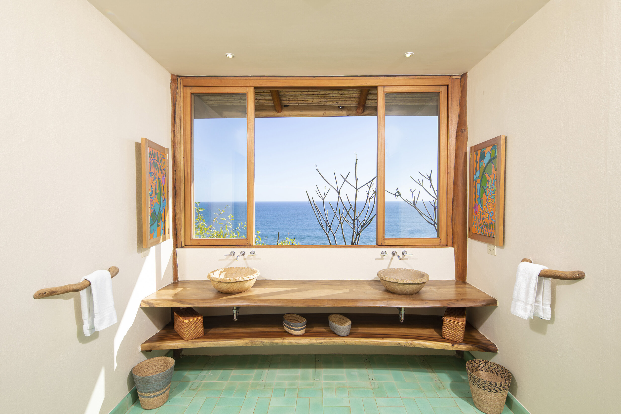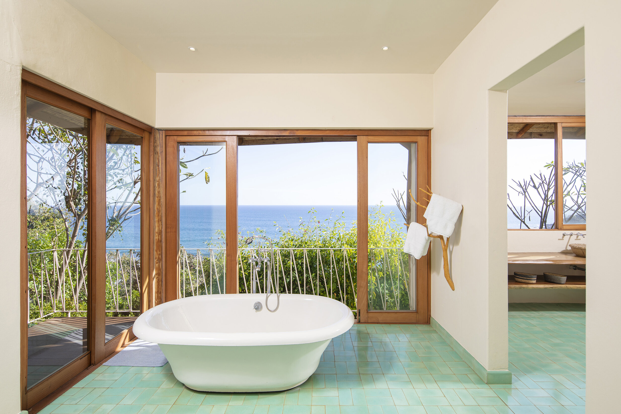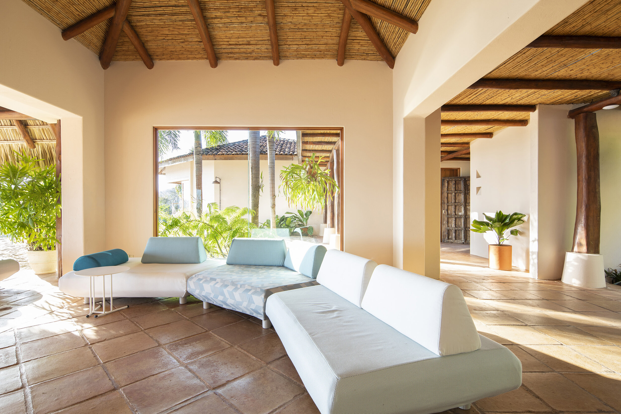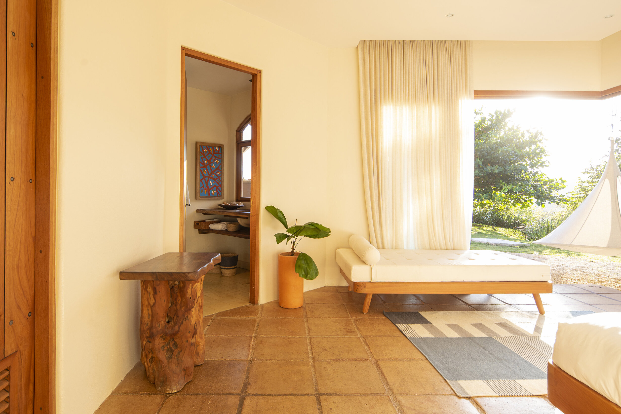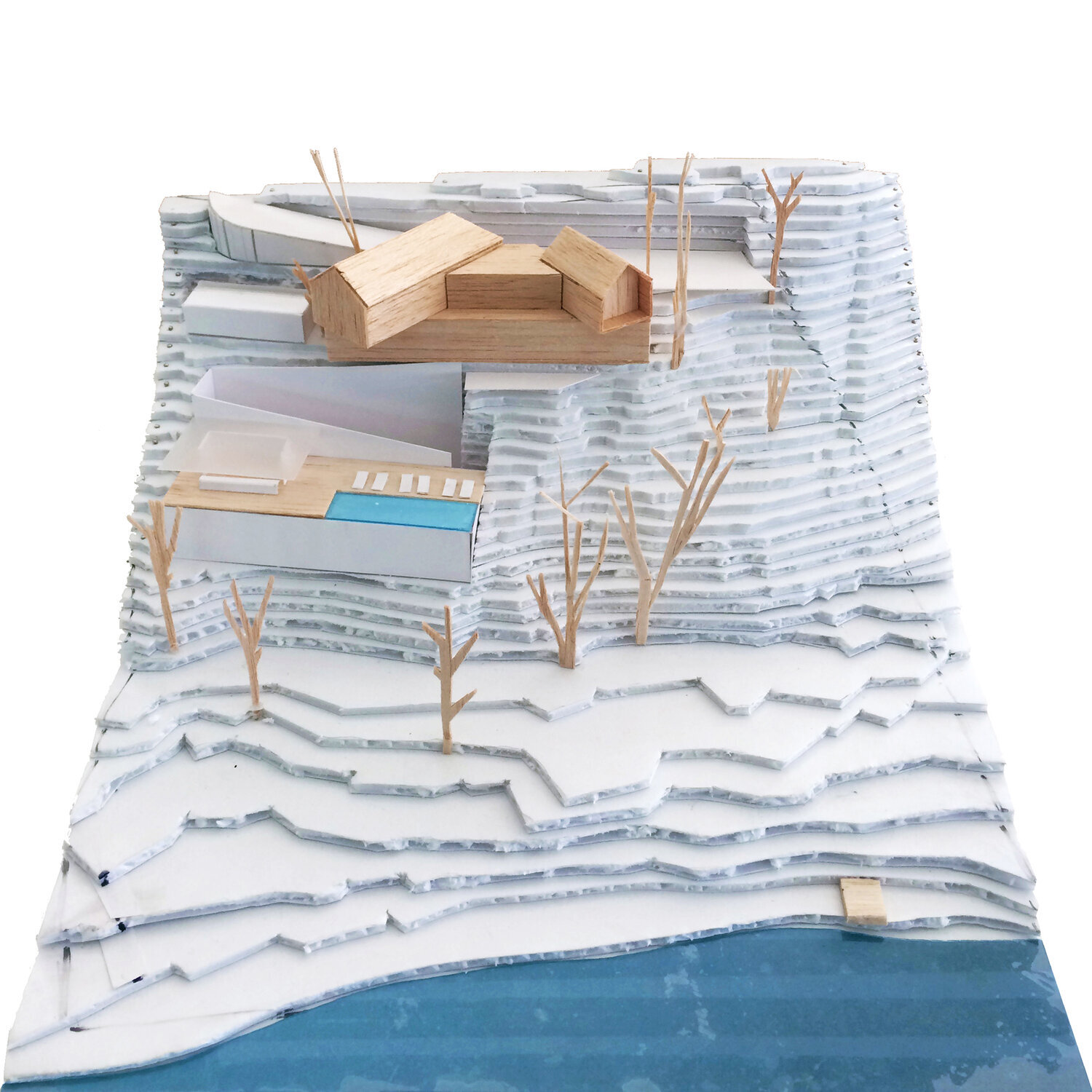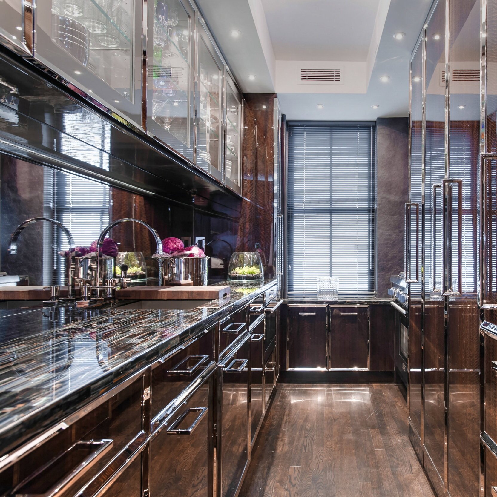Casa Monitos
Interior Design | 5,150 sf | Punta Islita, Costa Rica | Completed October 2020
Overlooking a small bay in Costa Rica, Casa Monitos embraces the natural forms and textures of its surroundings. Architecturally, the residence is split between several independent structures connected through a central covered outdoor walkway. The interiors, designed by architects Taller KEN, reflect this permeability between interior and exterior, resulting in a home infused with delight and surprise.
Organic shapes and natural materials are pulled from the architecture and into the finishes and furnishings, as movement through the home weaves between the interior and exterior. In the main hallway, roundwood almendro beams support a thatched roof that softly filters the tropical sunlight. Sand covers the grounds, pressing up against the wide windows and tiled floors and bringing the sensation of the beach to the threshold of the home. Palm trees rise from the sand, structuring the outdoor space for gatherings both intimate and ample.
The home's natural palette continues through evocative and playful motifs in the furnishings, from the custom shell sink at the home's entryway to the slim branches in the master bathroom that arc toward the standing bath, offering a place to hang your towel. In the kitchen, cabinets painted a bright robins-egg blue recall the region's azure skies, while a brightly colored mosaic across the countertops and backsplash pull in the texture and colors of the lush tropical plantings outside. Upstairs, the master bedroom offers a serene white palette, striking in its contrast with the lush colors and textures of the rest of the home. The nearly all-white room draws attention to the calm line of the horizon visible out the window, where a wide sky meets the open ocean.
Collaborators: Zurcher Arquitectos
Photography: Andres Garcia Lachner

